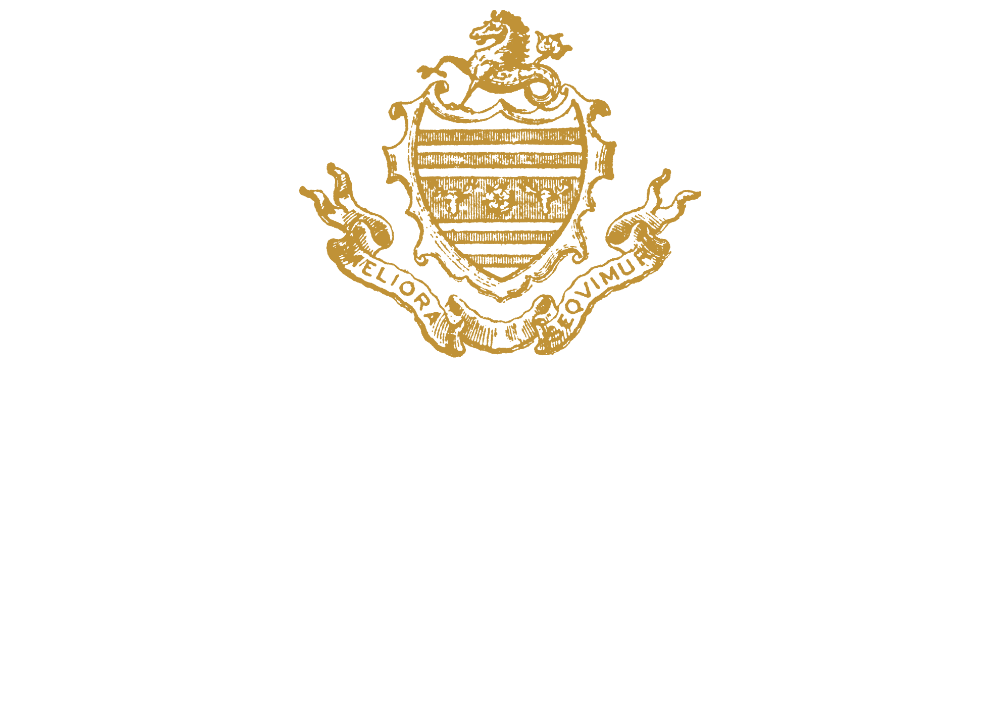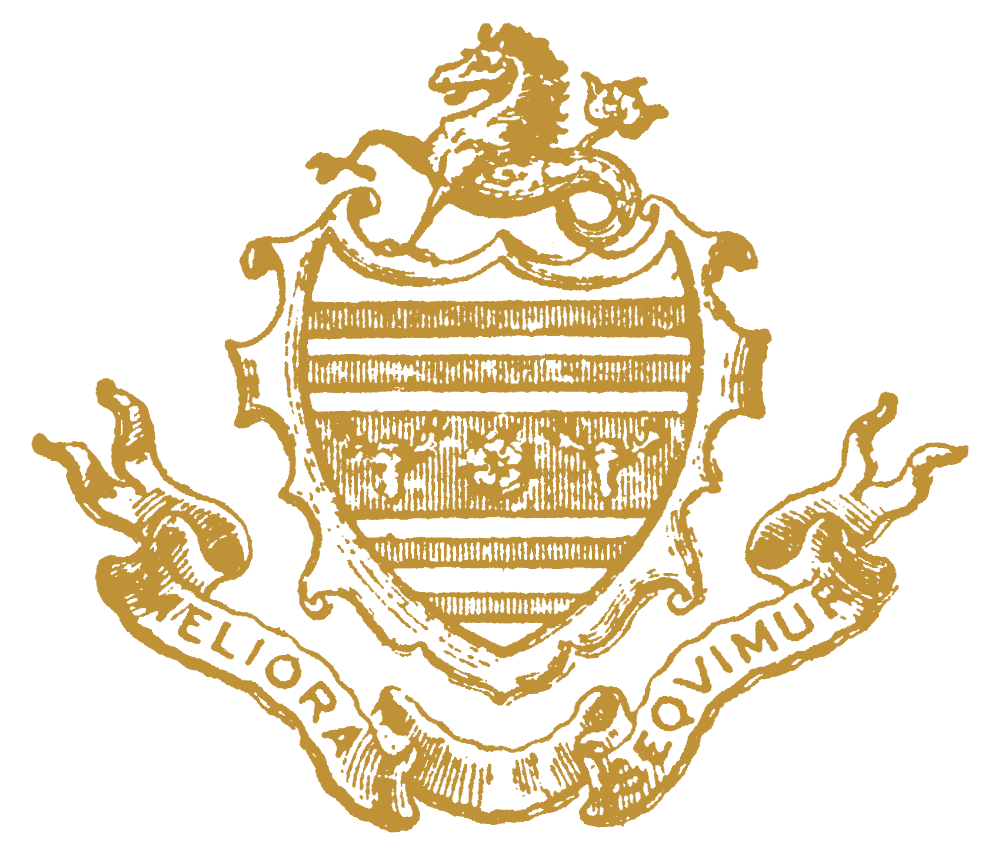Buildings
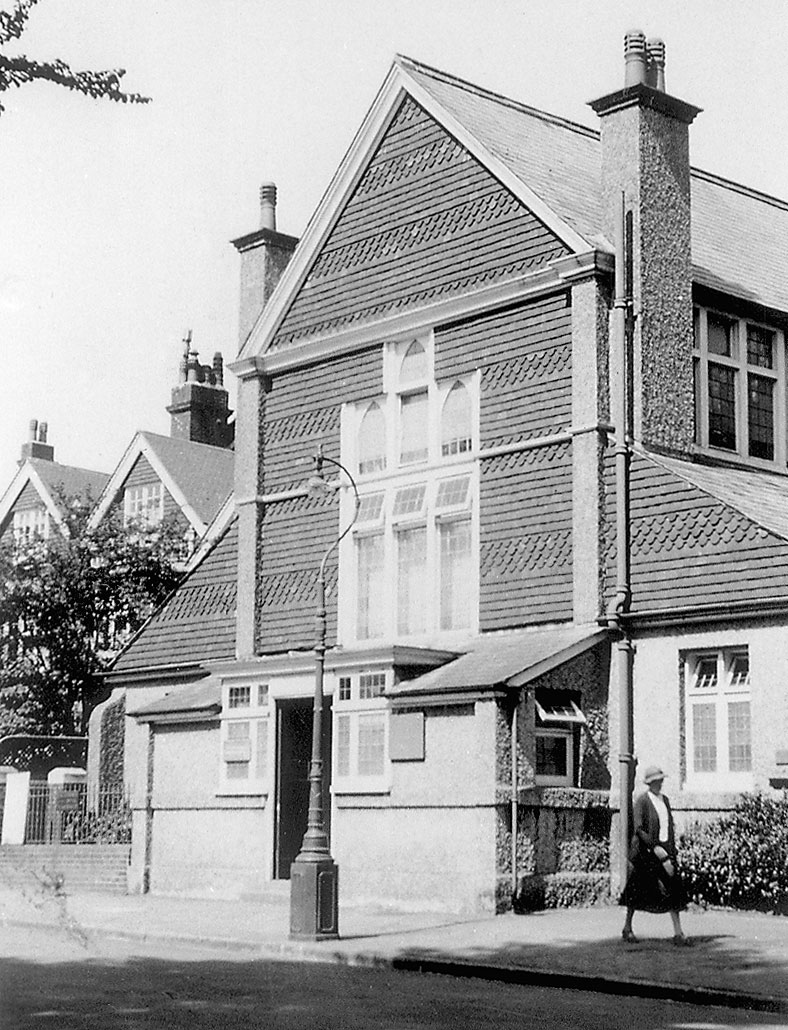
GROVE HALL
1899-1904
This was previously a Church in Saffrons Road comprising a large hall (nave) with a slightly raised platform at one end (chancel) and two adjoining small rooms (the vestries). The accommodation was adequate while pupil numbers remained low, but they had increased to 100 by 1903.
The Head later reported “that all classes were held in one room; if anyone entered his ears would be assailed by a medley of French and Latin phrases, (not always accurately pronounced) geometrical and geographical terms, whilst his nose would be affected by odours arising from chemical experiments”.
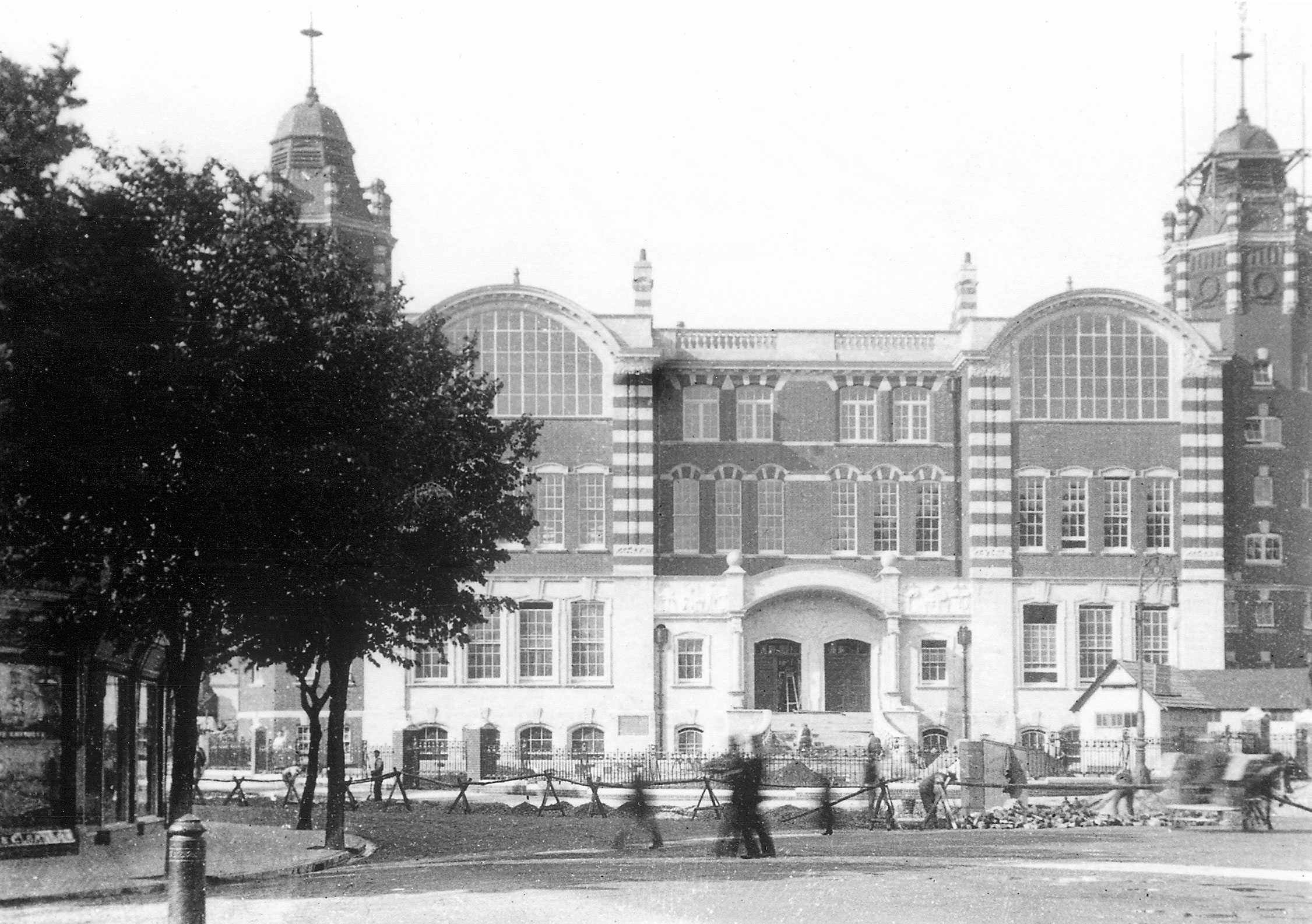
TECHNICAL INSTITUTE
1904-1919
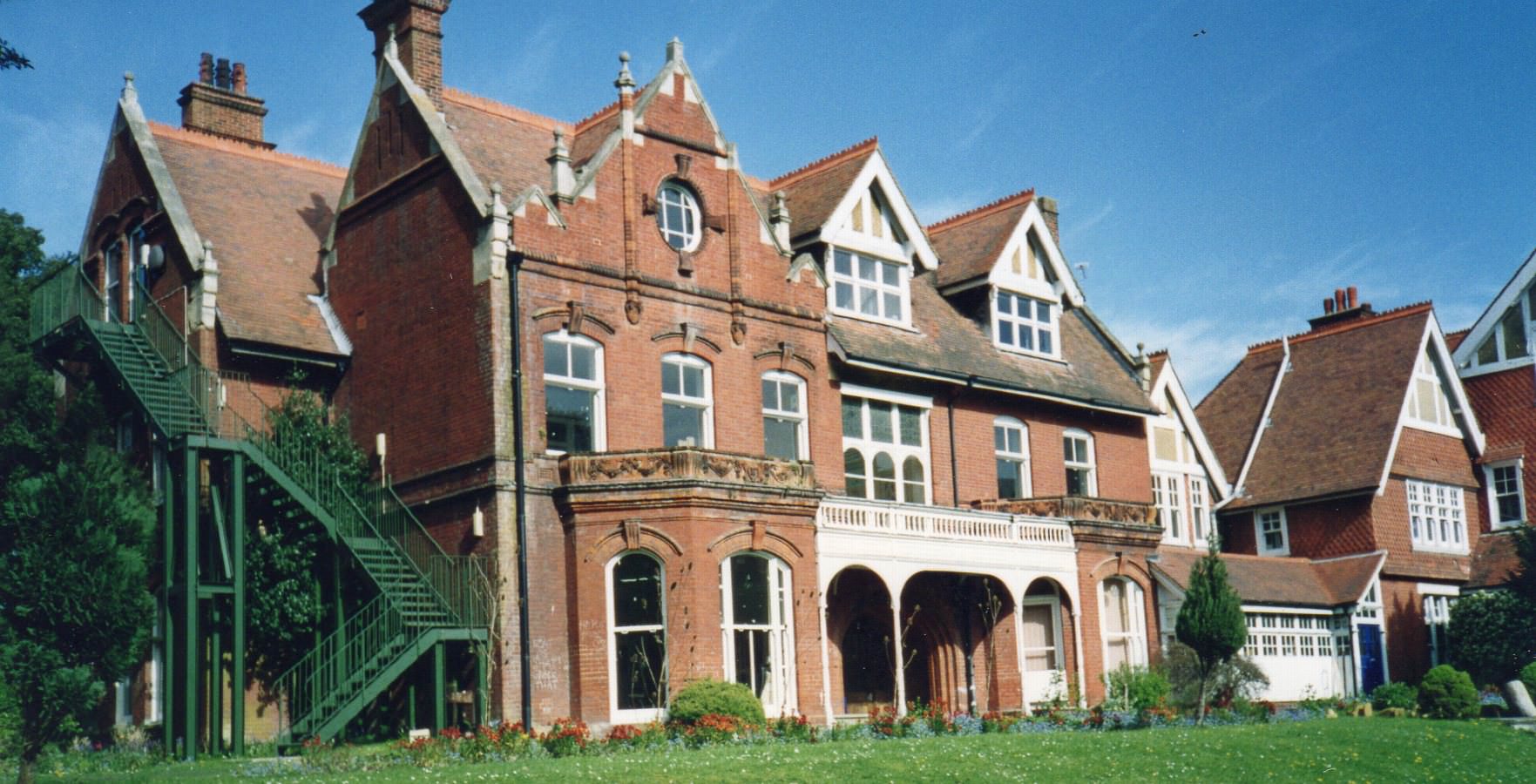
EVERSLEY COURT
1919-1962
HITCHIN
July 1940-December 1942
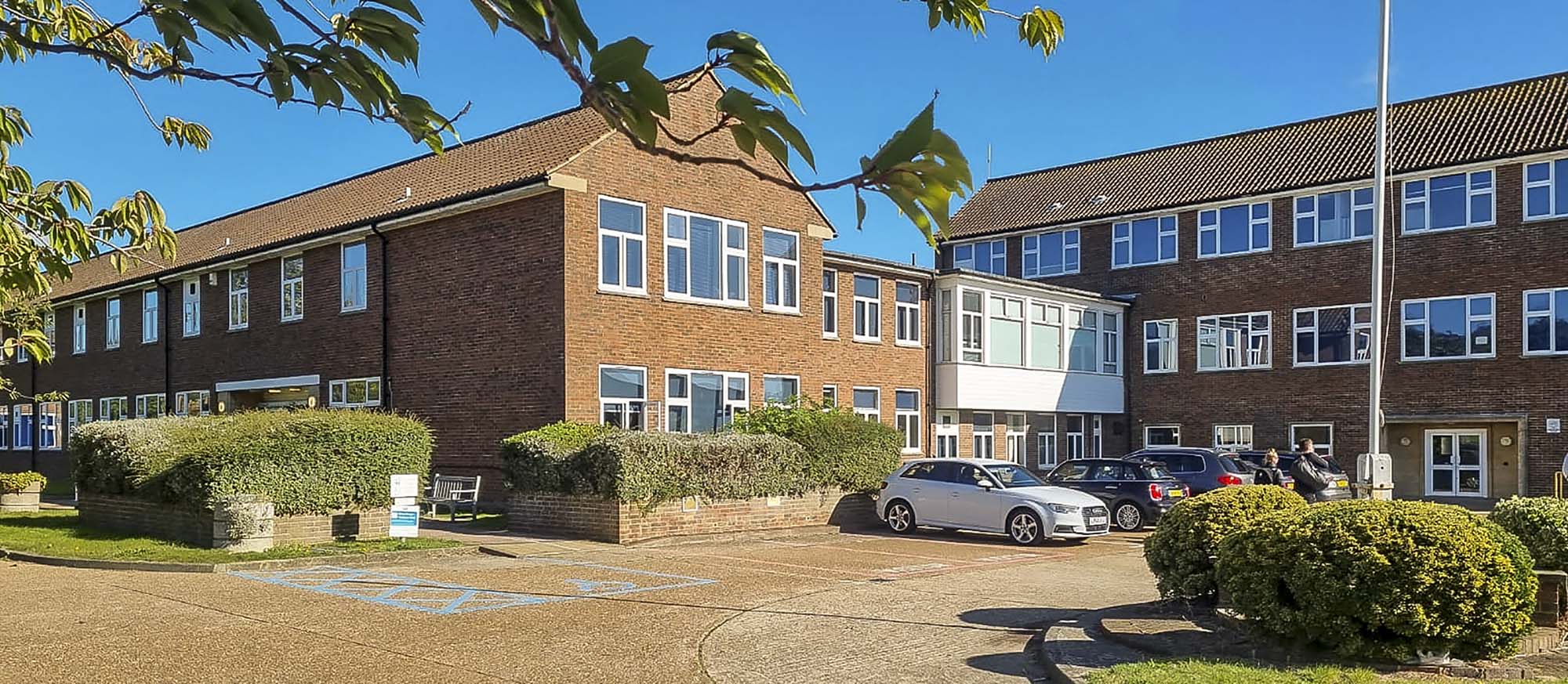
KING’S DRIVE
1962-1975/77
At the end of the War Eversley Court, once occupied with such delight, was becoming increasingly shabby and the facilities (small rooms, narrow corridors, outdated specialist facilities and no sports field on site) were considered inadequate for the new era of Secondary education following the 1944 Act. An inspection report in the early 1950s praised the working of the School but severely criticised the premises and inadequate conditions in which that work had to be done.
Following some years’ deliberation, a new site on completely open land off King’s Drive was approved in January 1957. Here for the very first time the School was housed in purpose-built premises, built in two stages, and officially opened in 1962, although as rooms became available teaching was gradually transferred there over a period of eighteen months previously.
The splendid new facilities surrounded by sports fields were enjoyed until amalgamation with the Girls High School in 1975 meant the end of the boys-only Grammar School after 76 years. With the beginning of the system of Comprehensive secondary education in the Eastbourne, the King’s Drive premises served as the town’s Sixth Form College from 1977 to 1993; the premises were then incorporated into a college developed on an adjacent site to provide a full range of post-16 education. A video taken inside and above the King's Drive site when it was open to visitors prior to the Flagstaff Ceremony on 6th November 2021 can be viewed below:
